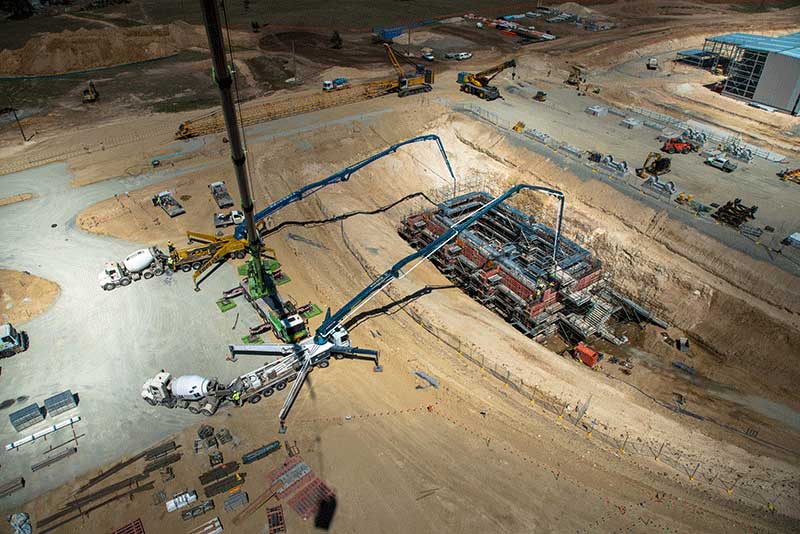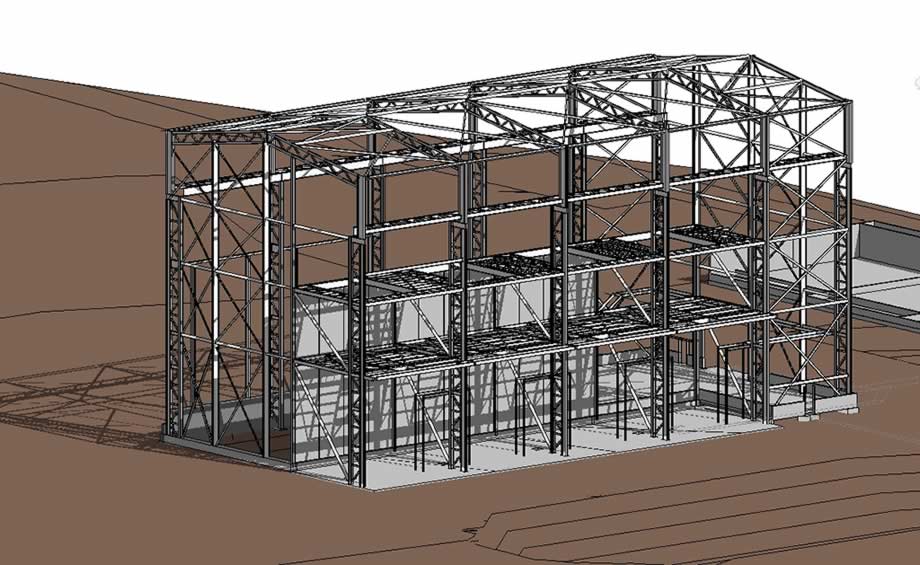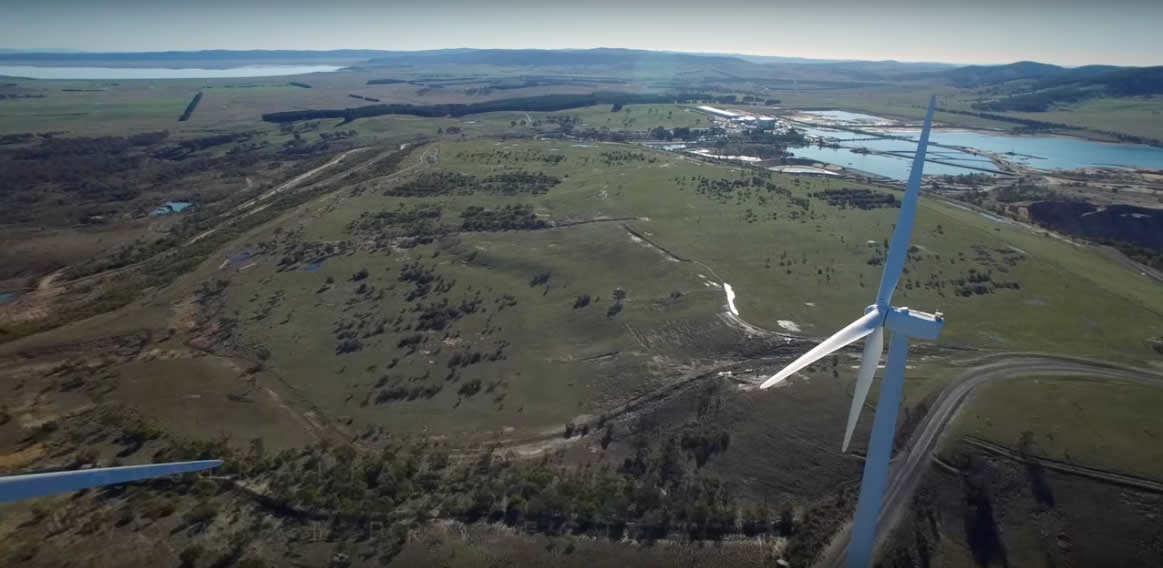Forming part of Australia’s leading waste recovery project, the Woodlawn Eco-precinct, located near Goulburn in southern New South Wales, is Veolia’s new multi-million dollar mechanical and biological treatment (MBT) facility. Utilising advanced resource recovery technology to extract organic content from mixed waste streams received from across wider Sydney, the site produces compost from the organic fraction of waste, for on-site mine rehabilitation, while also assisting the municipal and commercial sectors to meet the resource recovery targets set by the NSW Government. Since site operations began in 2004, the Woodlawn Eco Project has received more than 4.6 million tonnes of putrescible waste and used it to generate green electricity, exporting enough power to supply over 4,000 households a year, with other by-products being used to support on-site aquaculture and agriculture. The precision involved in the MBT facility design and construction included elements such as 24m lengths of pipe installed within a 2mm tolerance, structural beams installed at 25m above ground level within 2mm +- tolerance, and each welded joint being x-rayed and certified.
Costin Roe Consulting completed all the civil and structural works for the site. Civil works included earthwork levels/grading, stormwater drainage, external pavements, car park, modifications to the haulage road, and ponds road. Structural works included all building structures, crane beam, internal pavements, reception pit, push walls, and detailed coordination with services. Structure was also provided for a limited number of services. Challenges included the detailed coordination of the services, and incorporating the support to same by the structure. Another challenge related to the design and construction methodology of the reception pit at 13 metres deep, 27 metres long and 12.5 metres wide. All works were carried out using conventional building techniques and materials. Over the course of the project, 6 engineers and 2 draftsmen were used to design and document the works. All of the structural documentation was completed in Revit.
CLIENT: Lipman Pty Ltd | SIZE: site 90,000m2 – structures approx. 17,000m2 | VALUE: $100M development – $58M construction | COMMENCEMENT: July 2014 | COMPLETION: Nov/Dec 2016 | WINNER: ACSE NSW 2016 Award for Excellence in Structural Engineering (Costin Roe Consulting)










